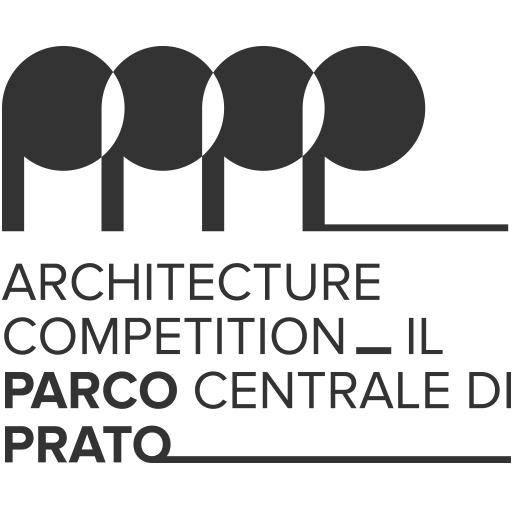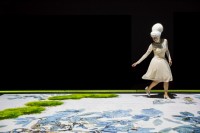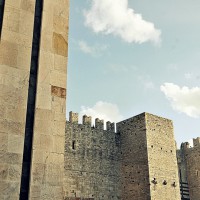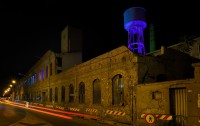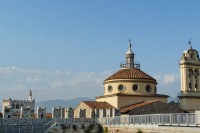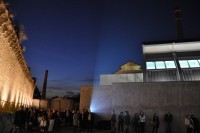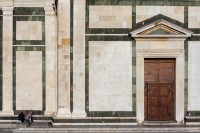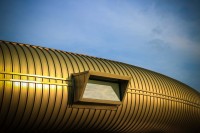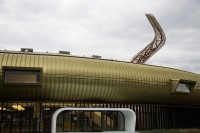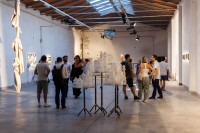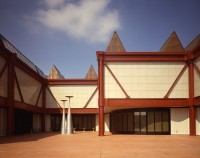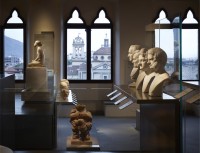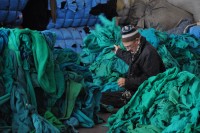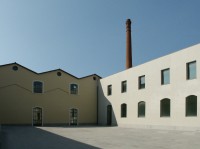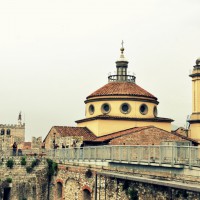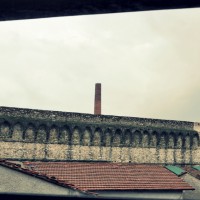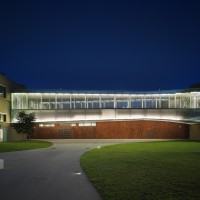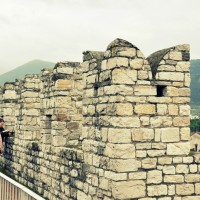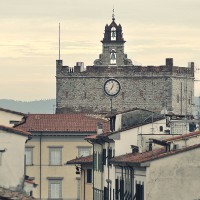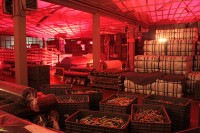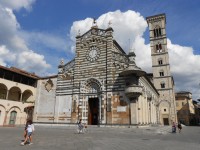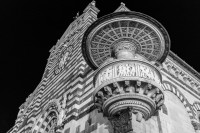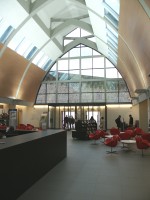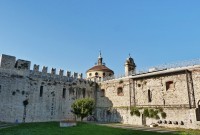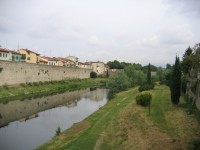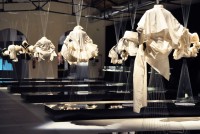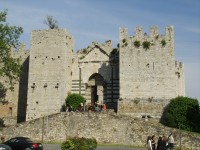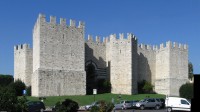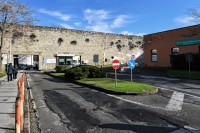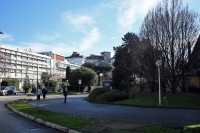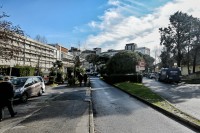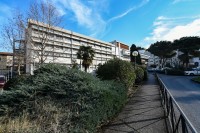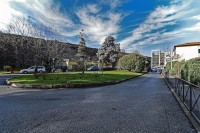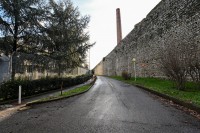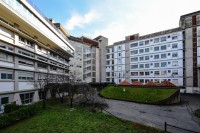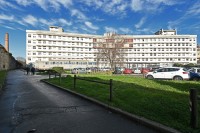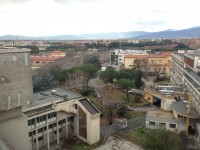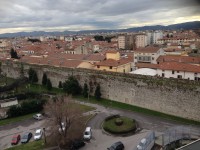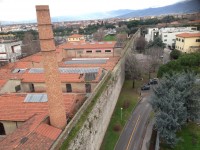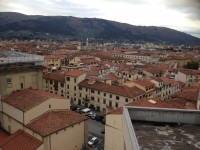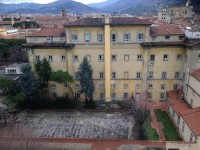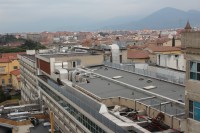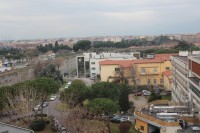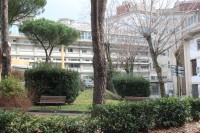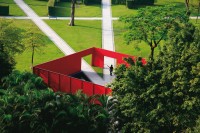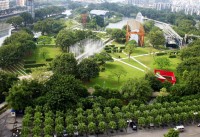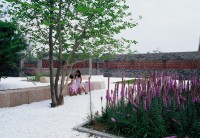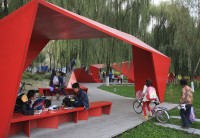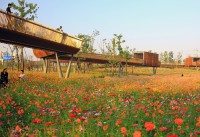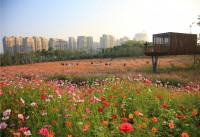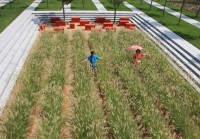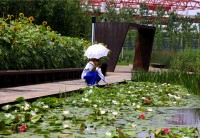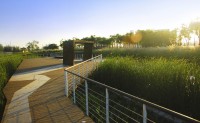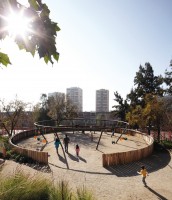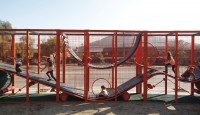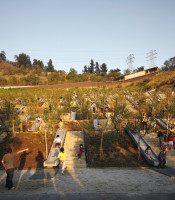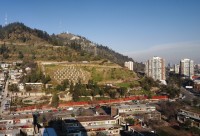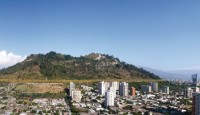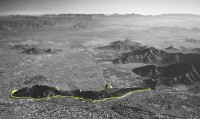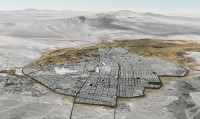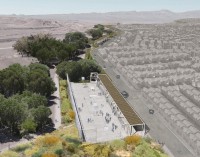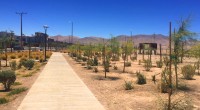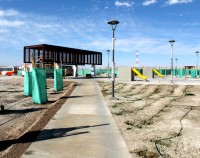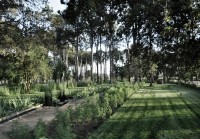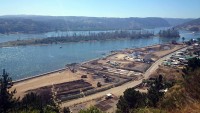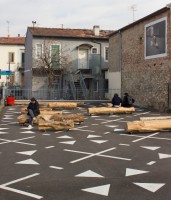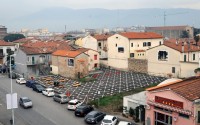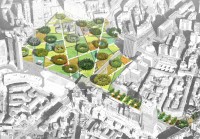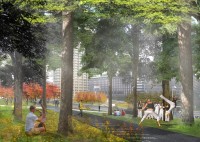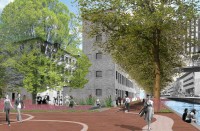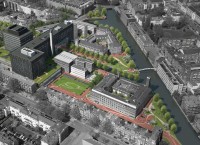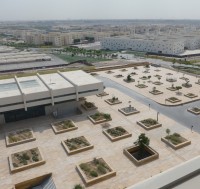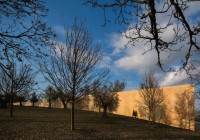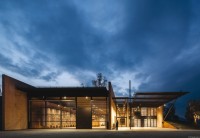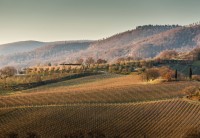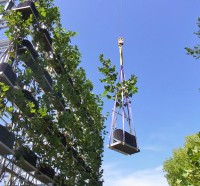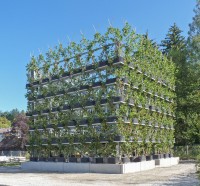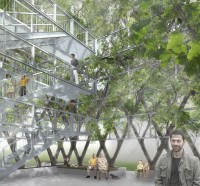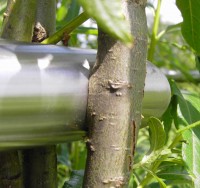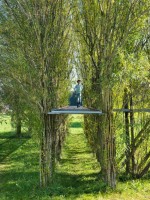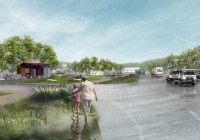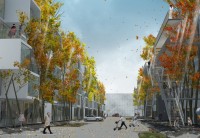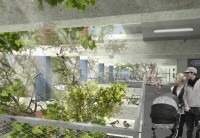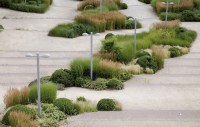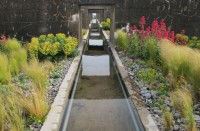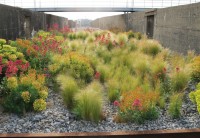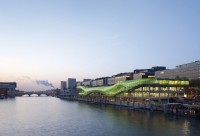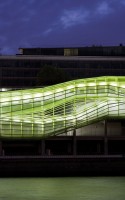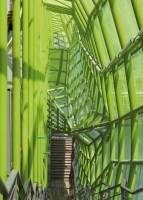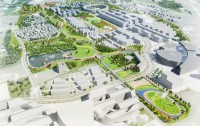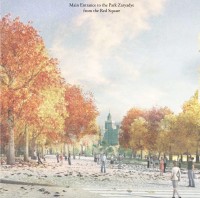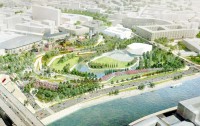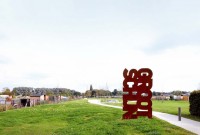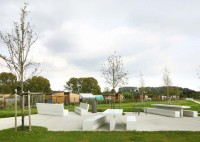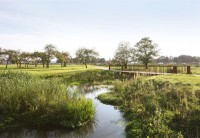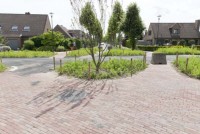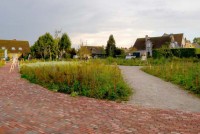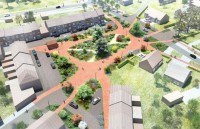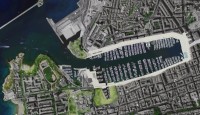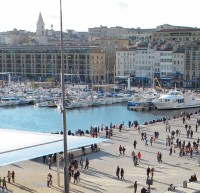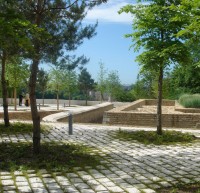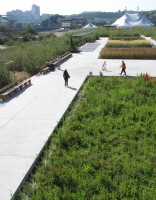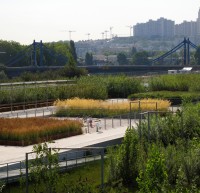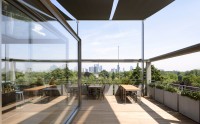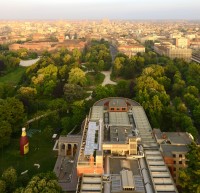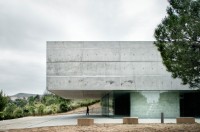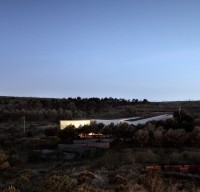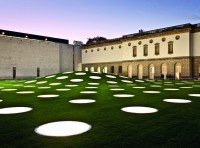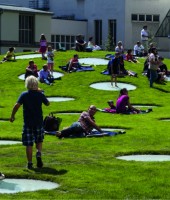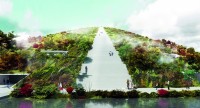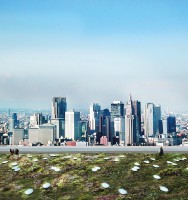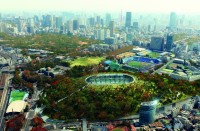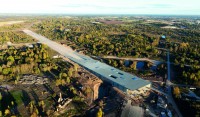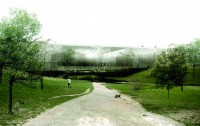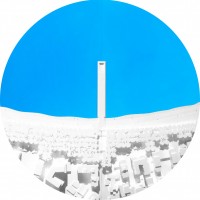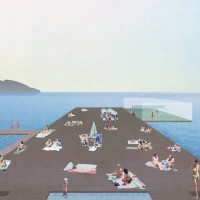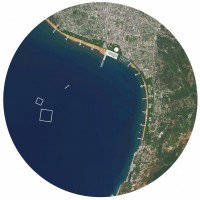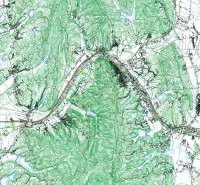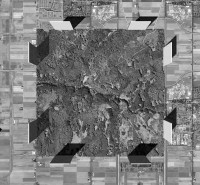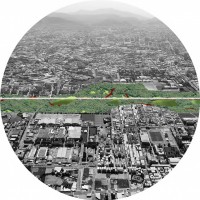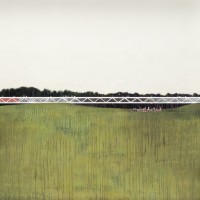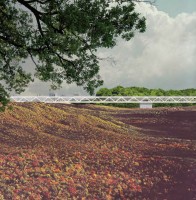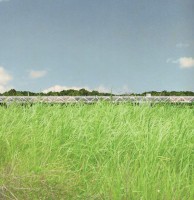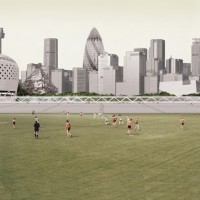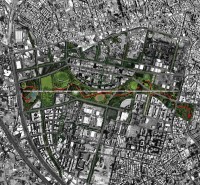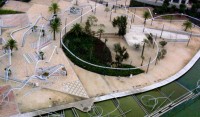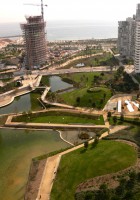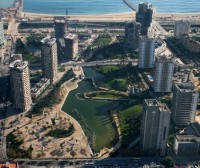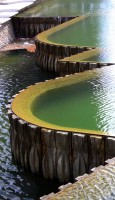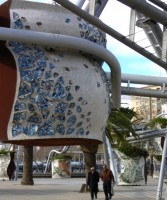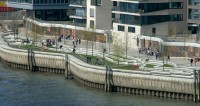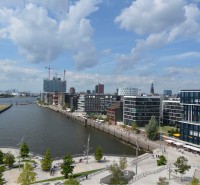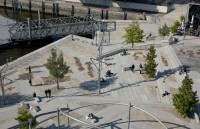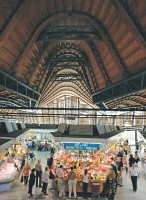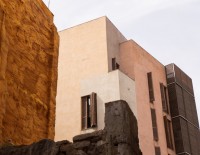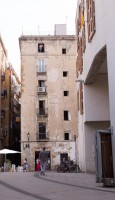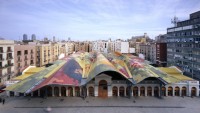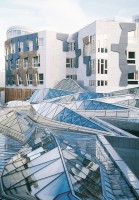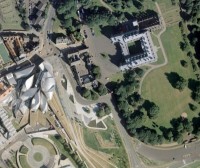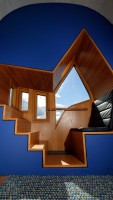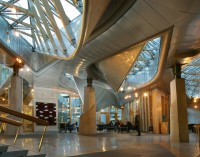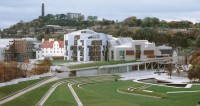The ten finalists are:
1
Roberto Pasini (AUS pasini ranieri) – group leader
Kongjian Yu (TURENSCAPE)
Giovanni Grappeggia (Studio Verde)
Marco Francia, Deris Ortali (Eltec)
Andrea Ranieri (AUS pasini ranieri)
Matteo Giulianelli
Below are images of projects included in the portfolio submitted by the team in the first phase:
Turenscape. Guangdong Zhongshan Shipyard Industrial Park, Zhongshan, Guangdong Province, China, 2001
Turenscape. Guangdong Zhongshan Shipyard Industrial Park, Zhongshan, Guangdong Province, China, 2001
Turenscape. Guangdong Zhongshan Shipyard Industrial Park, Zhongshan, Guangdong Province, China, 2001
Turenscape. Guangdong Zhongshan Shipyard Industrial Park, Zhongshan, Guangdong Province, China, 2001
Turenscape. Qinhuangdao Botanical Garden, Qinhuangdao City, Hebei Province, China, 2010
Turenscape. Qinhuangdao Botanical Garden, Qinhuangdao City, Hebei Province, China, 2010
Turenscape. Qinhuangdao Botanical Garden, Qinhuangdao City, Hebei Province, China, 2010
Turenscape. Qinhuangdao Botanical Garden, Qinhuangdao City, Hebei Province, China, 2010
Turenscape. Quzhou Luming Park, Quzhou, Zhejiang, China, 2015
Turenscape. Quzhou Luming Park, Quzhou, Zhejiang, China, 2015
Turenscape. Quzhou Luming Park, Quzhou, Zhejiang, China, 2015
Turenscape. Quzhou Luming Park, Quzhou, Zhejiang, China, 2015
Turenscape. Shanghai Houtan 2010 World Expo Park, Shanghai Houtan Expo Park, Shanghai, China, 2009
Turenscape. Shanghai Houtan 2010 World Expo Park, Shanghai Houtan Expo Park, Shanghai, China, 2009
Turenscape. Shanghai Houtan 2010 World Expo Park, Shanghai Houtan Expo Park, Shanghai, China, 2009
Turenscape. Shanghai Houtan 2010 World Expo Park, Shanghai Houtan Expo Park, Shanghai, China, 2009
Turenscape. Shanghai Houtan 2010 World Expo Park, Shanghai Houtan Expo Park, Shanghai, China, 2009
Turenscape. Shanghai Houtan 2010 World Expo Park, Shanghai Houtan Expo Park, Shanghai, China, 2009
2
Emanuele Barili – group leader
Alejandro Aravena (ELEMENTAL)
Gonzalo Arteaga Rozas (ELEMENTAL)
Cosimo Balestri
Teresa Moller (Teresa Moller Landscape Studio)
with Olivia Gori, Mattia Di Carlo, Knut Stockhusen
Below are images of projects included in the portfolio submitted by the team in the first phase:
Elemental. Santiago Metropolitan Promenade + Children‘s Bicentennial Park, Santiago, Chile, 2003-2015
Elemental. Santiago Metropolitan Promenade + Children‘s Bicentennial Park, Santiago, Chile, 2003-2015
Elemental. Santiago Metropolitan Promenade + Children‘s Bicentennial Park, Santiago, Chile, 2003-2015
Elemental. Santiago Metropolitan Promenade + Children‘s Bicentennial Park, Santiago, Chile, 2003-2015
Elemental. Santiago Metropolitan Promenade + Children‘s Bicentennial Park, Santiago, Chile, 2003-2015
Elemental. Santiago Metropolitan Promenade + Children‘s Bicentennial Park, Santiago, Chile, 2003-2015
Elemental. Santiago Metropolitan Promenade + Children‘s Bicentennial Park, Santiago, Chile, 2003-2015
Elemental. Santiago Metropolitan Promenade + Children‘s Bicentennial Park, Santiago, Chile, 2003-2015
Elemental. Santiago Metropolitan Promenade + Children‘s Bicentennial Park, Santiago, Chile, 2003-2015
Elemental. Santiago Metropolitan Promenade + Children‘s Bicentennial Park, Santiago, Chile, 2003-2015
Elemental. Santiago Metropolitan Promenade + Children‘s Bicentennial Park, Santiago, Chile, 2003-2015
Elemental. Santiago Metropolitan Promenade + Children‘s Bicentennial Park, Santiago, Chile, 2003-2015
Elemental. Calama Periurban Park, Calama, Chile, 2013-ongoing
Elemental. Calama Periurban Park, Calama, Chile, 2013-ongoing
Elemental. Calama Periurban Park, Calama, Chile, 2013-ongoing
Elemental. Calama Periurban Park, Calama, Chile, 2013-ongoing
Elemental. Calama Periurban Park, Calama, Chile, 2013-ongoing
Elemental. Calama Periurban Park, Calama, Chile, 2013-ongoing
Elemental. Calama Periurban Park, Calama, Chile, 2013-ongoing
Elemental. Calama Periurban Park, Calama, Chile, 2013-ongoing
Elemental. Casablanca Park, Casablanca Valley, Chile, 2007-2009
Elemental. Casablanca Park, Casablanca Valley, Chile, 2007-2009
Elemental. Casablanca Park, Casablanca Valley, Chile, 2007-2009
Elemental. Casablanca Park, Casablanca Valley, Chile, 2007-2009
Elemental. Mitigation Anti-Tsunami Park inside PRES - Sustainable Post-Tsunami Reconstruction Plan, Constitución, Chile, 2010-2016
Elemental. Mitigation Anti-Tsunami Park inside PRES - Sustainable Post-Tsunami Reconstruction Plan, Constitución, Chile, 2010-2016
Elemental. Mitigation Anti-Tsunami Park inside PRES - Sustainable Post-Tsunami Reconstruction Plan, Constitución, Chile, 2010-2016
Elemental. Mitigation Anti-Tsunami Park inside PRES - Sustainable Post-Tsunami Reconstruction Plan, Constitución, Chile, 2010-2016
Emanuele Barili & Cosimo Balestri. Piazza dell’Immaginario, Prato, Italy, 2015-2016 under construction
Emanuele Barili & Cosimo Balestri. Piazza dell’Immaginario, Prato, Italy, 2015-2016 under construction
Emanuele Barili & Cosimo Balestri. Piazza dell’Immaginario, Prato, Italy, 2015-2016 under construction
Emanuele Barili & Cosimo Balestri. Piazza dell’Immaginario, Prato, Italy, 2015-2016 under construction
3
Massimo Alvisi (Alvisi Kirimoto) – group leader
Petra Blaisse (Inside Outside)
Maurizio Milan (Milan Ingegneria)
Alessio Montanari
with Giampiero Aresi, Aniello Camarca, Eloisa Susanna
Below are images of projects included in the portfolio submitted by the team in the first phase:
Inside Outside. Petra Blaisse. Biblioteca Degli Alberi, Giardini di Porta Nuova, Milano, Italy, 2008
Inside Outside. Petra Blaisse. Biblioteca Degli Alberi, Giardini di Porta Nuova, Milano, Italy, 2008
Inside Outside. Petra Blaisse. Biblioteca Degli Alberi, Giardini di Porta Nuova, Milano, Italy, 2008
Inside Outside. Petra Blaisse. Biblioteca Degli Alberi, Giardini di Porta Nuova, Milano, Italy, 2008
Inside Outside. Petra Blaisse. Biblioteca Degli Alberi, Giardini di Porta Nuova, Milano, Italy, 2008
Inside Outside. Petra Blaisse. Biblioteca Degli Alberi, Giardini di Porta Nuova, Milano, Italy, 2008
Inside Outside. Petra Blaisse. Lyrical signature, Roeterseiland Campus - University of Amsterdam, The Netherlands, 2013
Inside Outside. Petra Blaisse. Lyrical signature, Roeterseiland Campus - University of Amsterdam, The Netherlands, 2013
Inside Outside. Petra Blaisse. Lyrical signature, Roeterseiland Campus - University of Amsterdam, The Netherlands, 2013
Inside Outside. Petra Blaisse. Lyrical signature, Roeterseiland Campus - University of Amsterdam, The Netherlands, 2013
Inside Outside. Petra Blaisse. Water Recipe Garden, Qatar Education city - Headquarter building, Doha, Qatar, 2007
Inside Outside. Petra Blaisse. Water Recipe Garden, Qatar Education city - Headquarter building, Doha, Qatar, 2007
Inside Outside. Petra Blaisse. Water Recipe Garden, Qatar Education city - Headquarter building, Doha, Qatar, 2007
Inside Outside. Petra Blaisse. Water Recipe Garden, Qatar Education city - Headquarter building, Doha, Qatar, 2007
Alvisi Kirimoto. Podernuovo Winery for Giovanni and Paolo Bulgari, San Casciano dei Bagni, Siena, Italy, 2013
Alvisi Kirimoto. Podernuovo Winery for Giovanni and Paolo Bulgari, San Casciano dei Bagni, Siena, Italy, 2013
Alvisi Kirimoto. Podernuovo Winery for Giovanni and Paolo Bulgari, San Casciano dei Bagni, Siena, Italy, 2013
Alvisi Kirimoto. Podernuovo Winery for Giovanni and Paolo Bulgari, San Casciano dei Bagni, Siena, Italy, 2013
Alvisi Kirimoto. Podernuovo Winery for Giovanni and Paolo Bulgari, San Casciano dei Bagni, Siena, Italy, 2013
Alvisi Kirimoto. Podernuovo Winery for Giovanni and Paolo Bulgari, San Casciano dei Bagni, Siena, Italy, 2013
Alvisi Kirimoto. Podernuovo Winery for Giovanni and Paolo Bulgari, San Casciano dei Bagni, Siena, Italy, 2013
Alvisi Kirimoto. Podernuovo Winery for Giovanni and Paolo Bulgari, San Casciano dei Bagni, Siena, Italy, 2013
4
Ferdinand Ludwig (Baubotanik) – group leader
Daniel Schönle
Markus Allman (Allmann Sattler Wappner)
Carlo Scoccianti
with Lukasz Lendzinski (Umschichten), Peter Weigand, Sergio Sanna, Bernhard Scharf (green4cities)
Below are images of projects included in the portfolio submitted by the team in the first phase:
Baubotanik. Plane Tree Cube Nagold, Regional Horticultural show in Nagold, Germany, 2012
Baubotanik. Plane Tree Cube Nagold, Regional Horticultural show in Nagold, Germany, 2012
Baubotanik. Plane Tree Cube Nagold, Regional Horticultural show in Nagold, Germany, 2012
Baubotanik. Plane Tree Cube Nagold, Regional Horticultural show in Nagold, Germany, 2012
Baubotanik. Plane Tree Cube Nagold, Regional Horticultural show in Nagold, Germany, 2012
Baubotanik. Plane Tree Cube Nagold, Regional Horticultural show in Nagold, Germany, 2012
Baubotanik. Plane Tree Cube Nagold, Regional Horticultural show in Nagold, Germany, 2012
Baubotanik. Plane Tree Cube Nagold, Regional Horticultural show in Nagold, Germany, 2012
Baubotanik. Footbridge, Wald-Ruhestetten, 2005
Baubotanik. Footbridge, Wald-Ruhestetten, 2005
Baubotanik. Klimopass for the German Ministry of Environment, Climate and Energy Management, 2013-2015
Baubotanik. Klimopass for the German Ministry of Environment, Climate and Energy Management, 2013-2015
Baubotanik. Klimopass for the German Ministry of Environment, Climate and Energy Management, 2013-2015
Baubotanik. Klimopass for the German Ministry of Environment, Climate and Energy Management, 2013-2015
Baubotanik. Klimopass for the German Ministry of Environment, Climate and Energy Management, 2013-2015
Baubotanik. Klimopass for the German Ministry of Environment, Climate and Energy Management, 2013-2015
Carlo Scoccianti. Casting the first stone, Campi Bisenzio, Florence, Italy, 2010-2012
Carlo Scoccianti. Casting the first stone, Campi Bisenzio, Florence, Italy, 2010-2012
Carlo Scoccianti. Casting the first stone, Campi Bisenzio, Florence, Italy, 2010-2012
Carlo Scoccianti. Casting the first stone, Campi Bisenzio, Florence, Italy, 2010-2012
5
Dominique Jakob (Jakob + MacFarlane Architects) – group leader
Pablo Georgieff (Coloco)
Laura Gatti
with Francesca Borrelli
Below are images of projects included in the portfolio submitted by the team in the first phase:
Jakob + MacFarlane, Gilles Clément and Coloco. The Staircase-Garden, Bruxelles, Belgium, 2007-2008
Jakob + MacFarlane, Gilles Clément and Coloco. The Staircase-Garden, Bruxelles, Belgium, 2007-2008
Jakob + MacFarlane, Gilles Clément and Coloco. The Staircase-Garden, Bruxelles, Belgium, 2007-2008
Jakob + MacFarlane, Gilles Clément and Coloco. The Staircase-Garden, Bruxelles, Belgium, 2007-2008
Jakob + MacFarlane, Gilles Clément and Coloco. Jardin du tiers-paysage, Submarine Base, St Nazaire, France, 2009-2011
Jakob + MacFarlane, Gilles Clément and Coloco. Jardin du tiers-paysage, Submarine Base, St Nazaire, France, 2009-2011
Jakob + MacFarlane, Gilles Clément and Coloco. Jardin du tiers-paysage, Submarine Base, St Nazaire, France, 2009-2011
Jakob + MacFarlane, Gilles Clément and Coloco. Jardin du tiers-paysage, Submarine Base, St Nazaire, France, 2009-2011
Jakob + MacFarlane, Gilles Clément and Coloco. Jardin du tiers-paysage, Submarine Base, St Nazaire, France, 2009-2011
Jakob + MacFarlane, Gilles Clément and Coloco. Jardin du tiers-paysage, Submarine Base, St Nazaire, France, 2009-2011
Jakob + MacFarlane, Gilles Clément and Coloco. Jardin du tiers-paysage, Submarine Base, St Nazaire, France, 2009-2011
Jakob + MacFarlane, Gilles Clément and Coloco. Jardin du tiers-paysage, Submarine Base, St Nazaire, France, 2009-2011
Jakob + MacFarlane. Docks. City of Fashion and Design, Paris, France, 2012
Jakob + MacFarlane. Docks. City of Fashion and Design, Paris, France, 2012
Jakob + MacFarlane. Docks. City of Fashion and Design, Paris, France, 2012
Jakob + MacFarlane. Docks. City of Fashion and Design, Paris, France, 2012
Jakob + MacFarlane. Docks. City of Fashion and Design, Paris, France, 2012
Jakob + MacFarlane. Docks. City of Fashion and Design, Paris, France, 2012
6
Rients Dijkstra (MAXWAN ARCHITECTS + URBANISTS) – group leader
with Franca Maria Luisa Neonato (PN STUDIO)
Below are images of projects included in the portfolio submitted by the team in the first phase:
Maxwan, Arteza. Skolkovo Gardens, Moskow, 2015-2016
Maxwan, Arteza. Skolkovo Gardens, Moskow, 2015-2016
Maxwan, TPO Reserve, Latz+Partner. Zaryadye Park, Moscow, Russia, 2013
Maxwan, TPO Reserve, Latz+Partner. Zaryadye Park, Moscow, Russia, 2013
Maxwan, TPO Reserve, Latz+Partner. Zaryadye Park, Moscow, Russia, 2013
Maxwan, TPO Reserve, Latz+Partner. Zaryadye Park, Moscow, Russia, 2013
Maxwan, TPO Reserve, Latz+Partner. Zaryadye Park, Moscow, Russia, 2013
Maxwan, TPO Reserve, Latz+Partner. Zaryadye Park, Moscow, Russia, 2013
Maxwan. Park Groot Schijn, Antwerp, Belgium, 2009-2013
Maxwan. Park Groot Schijn, Antwerp, Belgium, 2009-2013
Maxwan. Park Groot Schijn, Antwerp, Belgium, 2009-2013
Maxwan. Park Groot Schijn, Antwerp, Belgium, 2009-2013
Maxwan. Park Groot Schijn, Antwerp, Belgium, 2009-2013
Maxwan. Park Groot Schijn, Antwerp, Belgium, 2009-2013
Maxwan. Spoelberchplein, Machelen, Belgium, 2011-2013
Maxwan. Spoelberchplein, Machelen, Belgium, 2011-2013
Maxwan. Spoelberchplein, Machelen, Belgium, 2011-2013
Maxwan. Spoelberchplein, Machelen, Belgium, 2011-2013
Maxwan. Spoelberchplein, Machelen, Belgium, 2011-2013
Maxwan. Spoelberchplein, Machelen, Belgium, 2011-2013
7
Paolo Brescia (OBR – Paolo Brescia e Tommaso Principi) – group leader
Michel Desvigne (Michel Desvigne Paysagiste)
Alberto Romeo (Intertecno)
with Tommaso Principi (OBR – Paolo Brescia e Tommaso Principi), Elisa Siffredi (OBR – Paolo Brescia e Tommaso Principi), Enrico Ferraris (Michel Desvigne Paysagiste), Massimiliano Marzo (Intertecno)
Below are images of projects included in the portfolio submitted by the team in the first phase:
MDP Michel Designee Paysagiste, Foster + Partners, Tangram, Yann Kersalé, Ingérop. Marseille Old Harbor , Marseille, France, 2010-2013
MDP Michel Designee Paysagiste, Foster + Partners, Tangram, Yann Kersalé, Ingérop. Marseille Old Harbor , Marseille, France, 2010-2013
MDP Michel Designee Paysagiste, Foster + Partners, Tangram, Yann Kersalé, Ingérop. Marseille Old Harbor , Marseille, France, 2010-2013
MDP Michel Designee Paysagiste, Foster + Partners, Tangram, Yann Kersalé, Ingérop. Marseille Old Harbor , Marseille, France, 2010-2013
MDP Michel Desvigne Paysagiste, Arcoop. Drai Eechelen Park, Grand-Duchy of Luxembourg, Luxembourg, 1999-2011
MDP Michel Desvigne Paysagiste, Arcoop. Drai Eechelen Park, Grand-Duchy of Luxembourg, Luxembourg, 1999-2011
MDP Michel Desvigne Paysagiste. Ile Seguin, Paris, France, 2000-2015
MDP Michel Desvigne Paysagiste. Ile Seguin, Paris, France, 2000-2015
MDP Michel Desvigne Paysagiste. Ile Seguin, Paris, France, 2000-2015
MDP Michel Desvigne Paysagiste. Ile Seguin, Paris, France, 2000-2015
MDP Michel Desvigne Paysagiste. Ile Seguin, Paris, France, 2000-2015
MDP Michel Desvigne Paysagiste. Ile Seguin, Paris, France, 2000-2015
OBR Paolo Brescia e Tommaso Principi, Antonio Perazzi Studio del Paesaggio. Terrazza Triennale, Milan, Italy, 2014-2015
OBR Paolo Brescia e Tommaso Principi, Antonio Perazzi Studio del Paesaggio. Terrazza Triennale, Milan, Italy, 2014-2015
OBR Paolo Brescia e Tommaso Principi, Antonio Perazzi Studio del Paesaggio. Terrazza Triennale, Milan, Italy, 2014-2015
OBR Paolo Brescia e Tommaso Principi, Antonio Perazzi Studio del Paesaggio. Terrazza Triennale, Milan, Italy, 2014-2015
OBR Paolo Brescia e Tommaso Principi. Giardini di Pitagora, Crotone, Italy, 2003-2011
OBR Paolo Brescia e Tommaso Principi. Giardini di Pitagora, Crotone, Italy, 2003-2011
OBR Paolo Brescia e Tommaso Principi. Giardini di Pitagora, Crotone, Italy, 2003-2011
OBR Paolo Brescia e Tommaso Principi. Giardini di Pitagora, Crotone, Italy, 2003-2011
8
Dan Dorell (DORELL.GHOTMEH.TANE/ARCHITECTS) – group leader
Lina Ghotmeh (DORELL.GHOTMEH.TANE/ARCHITECTS)
Tsuyoshi Tane (DORELL.GHOTMEH.TANE/ARCHITECTS)
Franck Boutté (FRANCK BOUTTÉ CONSULTANTS)
Klaas De Rycke (BOLLINGER + GROHMANN)
Simone Murr (BOLLINGER + GROHMANN)
Laure Vandeputte (BOLLINGER + GROHMANN)
Gabriel Auger (BOLLINGER + GROHMANN)
with Marco Tosato, Leonardo Oprandi
Below are images of projects included in the portfolio submitted by the team in the first phase:
Bollinger + Grohmann. Städel Museum extension, Frankfurt, Germany, 2009-2012
Bollinger + Grohmann. Städel Museum extension, Frankfurt, Germany, 2009-2012
Bollinger + Grohmann. Städel Museum extension, Frankfurt, Germany, 2009-2012
Bollinger + Grohmann. Städel Museum extension, Frankfurt, Germany, 2009-2012
Bollinger + Grohmann. Structural Engineering for EPFL Rolex Learning Center designed by SANAA, Lausanne, Switzerland, 2010
Bollinger + Grohmann. Structural Engineering for EPFL Rolex Learning Center designed by SANAA, Lausanne, Switzerland, 2010
Bollinger + Grohmann. Structural Engineering for EPFL Rolex Learning Center designed by SANAA, Lausanne, Switzerland, 2010
Bollinger + Grohmann. Structural Engineering for EPFL Rolex Learning Center designed by SANAA, Lausanne, Switzerland, 2010
DGT Dorell.Ghotmeh.Tane architects. Kofu Stadium, Tokyo, Japan, 2012
DGT Dorell.Ghotmeh.Tane architects. Kofu Stadium, Tokyo, Japan, 2012
DGT Dorell.Ghotmeh.Tane architects. Kofu Stadium, Tokyo, Japan, 2012
DGT Dorell.Ghotmeh.Tane architects. Kofu Stadium, Tokyo, Japan, 2012
DGT Dorell.Ghotmeh.Tane architects. Kofu Stadium, Tokyo, Japan, 2012
DGT Dorell.Ghotmeh.Tane architects. Kofu Stadium, Tokyo, Japan, 2012
DGT Dorell.Ghotmeh.Tane architects. Memory Field, Tallinn, Estonia, 2006-2016
DGT Dorell.Ghotmeh.Tane architects. Memory Field, Tallinn, Estonia, 2006-2016
DGT Dorell.Ghotmeh.Tane architects. Memory Field, Tallinn, Estonia, 2006-2016
DGT Dorell.Ghotmeh.Tane architects. Memory Field, Tallinn, Estonia, 2006-2016
DGT Dorell.Ghotmeh.Tane architects. Memory Field, Tallinn, Estonia, 2006-2016
DGT Dorell.Ghotmeh.Tane architects. Memory Field, Tallinn, Estonia, 2006-2016
9
Martino Tattara (Dogma) – group leader
Pier Vittorio Aureli (Dogma)
Luciano Aletta (Dogma)
Paolo Rigoni (StudioSilva)
Marco Sassatelli (StudioSilva)
with Elia Zenghelis
Below are images of projects included in the portfolio submitted by the team in the first phase:
Dogma with Elia Zenghelis and Milan Ingegneria. Zeus - Project for Vlora Waterfront Promenade, Vlora, Albania, 2014
Dogma with Elia Zenghelis and Milan Ingegneria. Zeus - Project for Vlora Waterfront Promenade, Vlora, Albania, 2014
Dogma with Elia Zenghelis and Milan Ingegneria. Zeus - Project for Vlora Waterfront Promenade, Vlora, Albania, 2014
Dogma with Elia Zenghelis and Milan Ingegneria. Zeus - Project for Vlora Waterfront Promenade, Vlora, Albania, 2014
Dogma with Elia Zenghelis and Milan Ingegneria. Zeus - Project for Vlora Waterfront Promenade, Vlora, Albania, 2014
Dogma with Elia Zenghelis and Milan Ingegneria. Zeus - Project for Vlora Waterfront Promenade, Vlora, Albania, 2014
Dogma with Elia Zenghelis and Milan Ingegneria. Zeus - Project for Vlora Waterfront Promenade, Vlora, Albania, 2014
Dogma with Elia Zenghelis and Milan Ingegneria. Zeus - Project for Vlora Waterfront Promenade, Vlora, Albania, 2014
Dogma with Studio B&L. Easier Taken Slow - Project for the Economic Corridor of Durana, Durrës, Tirana region, Albania, 2014
Dogma with Studio B&L. Easier Taken Slow - Project for the Economic Corridor of Durana, Durrës, Tirana region, Albania, 2014
Dogma. Stop City, NWMA Belgium-The Netherlands-Germany, 2007
Dogma. Stop City, NWMA Belgium-The Netherlands-Germany, 2007
Dogma with Andrea Branzi and Favero&Milan Ingegneria. Ramones - Project for the Taichung Gateway Park, Taichung, Taiwan, 2011
Dogma with Andrea Branzi and Favero&Milan Ingegneria. Ramones - Project for the Taichung Gateway Park, Taichung, Taiwan, 2011
Dogma with Andrea Branzi and Favero&Milan Ingegneria. Ramones - Project for the Taichung Gateway Park, Taichung, Taiwan, 2011
Dogma with Andrea Branzi and Favero&Milan Ingegneria. Ramones - Project for the Taichung Gateway Park, Taichung, Taiwan, 2011
Dogma with Andrea Branzi and Favero&Milan Ingegneria. Ramones - Project for the Taichung Gateway Park, Taichung, Taiwan, 2011
Dogma with Andrea Branzi and Favero&Milan Ingegneria. Ramones - Project for the Taichung Gateway Park, Taichung, Taiwan, 2011
Dogma with Andrea Branzi and Favero&Milan Ingegneria. Ramones - Project for the Taichung Gateway Park, Taichung, Taiwan, 2011
Dogma with Andrea Branzi and Favero&Milan Ingegneria. Ramones - Project for the Taichung Gateway Park, Taichung, Taiwan, 2011
Dogma with Andrea Branzi and Favero&Milan Ingegneria. Ramones - Project for the Taichung Gateway Park, Taichung, Taiwan, 2011
Dogma with Andrea Branzi and Favero&Milan Ingegneria. Ramones - Project for the Taichung Gateway Park, Taichung, Taiwan, 2011
Dogma with Andrea Branzi and Favero&Milan Ingegneria. Ramones - Project for the Taichung Gateway Park, Taichung, Taiwan, 2011
Dogma with Andrea Branzi and Favero&Milan Ingegneria. Ramones - Project for the Taichung Gateway Park, Taichung, Taiwan, 2011
10
Benedetta Tagliabue (EMBT | Enric Miralles – Benedetta Tagliabue) – group leader
with Matteo Francesco Ruta (Politecnico di Milano, Dipartimento ABC), Gabriele Masera (Politecnico di Milano, Dipartimento ABC)
Below are images of projects included in the portfolio submitted by the team in the first phase:
EMBT Enric Miralles Benedetta Tagliabue. Diagonal Mar Park, Barcelona, Spain, 1997-2002
EMBT Enric Miralles Benedetta Tagliabue. Diagonal Mar Park, Barcelona, Spain, 1997-2002
EMBT Enric Miralles Benedetta Tagliabue. Diagonal Mar Park, Barcelona, Spain, 1997-2002
EMBT Enric Miralles Benedetta Tagliabue. Diagonal Mar Park, Barcelona, Spain, 1997-2002
EMBT Enric Miralles Benedetta Tagliabue. Diagonal Mar Park, Barcelona, Spain, 1997-2002
EMBT Enric Miralles Benedetta Tagliabue. Diagonal Mar Park, Barcelona, Spain, 1997-2002
EMBT Enric Miralles Benedetta Tagliabue. Diagonal Mar Park, Barcelona, Spain, 1997-2002
EMBT Enric Miralles Benedetta Tagliabue. Diagonal Mar Park, Barcelona, Spain, 1997-2002
EMBT Enric Miralles Benedetta Tagliabue. Diagonal Mar Park, Barcelona, Spain, 1997-2002
EMBT Enric Miralles Benedetta Tagliabue. Diagonal Mar Park, Barcelona, Spain, 1997-2002
EMBT Enric Miralles Benedetta Tagliabue. Hafencity Public Spaces, Hafencity, Hamburg, Germany, 2002 - in progress
EMBT Enric Miralles Benedetta Tagliabue. Hafencity Public Spaces, Hafencity, Hamburg, Germany, 2002 - in progress
EMBT Enric Miralles Benedetta Tagliabue. Hafencity Public Spaces, Hafencity, Hamburg, Germany, 2002 - in progress
EMBT Enric Miralles Benedetta Tagliabue. Hafencity Public Spaces, Hafencity, Hamburg, Germany, 2002 - in progress
EMBT Enric Miralles Benedetta Tagliabue. Hafencity Public Spaces, Hafencity, Hamburg, Germany, 2002 - in progress
EMBT Enric Miralles Benedetta Tagliabue. Hafencity Public Spaces, Hafencity, Hamburg, Germany, 2002 - in progress
EMBT Enric Miralles Benedetta Tagliabue. Santa Caterina Market and Neighborhood, Barcelona, Spain, 1998-2004
EMBT Enric Miralles Benedetta Tagliabue. Santa Caterina Market and Neighborhood, Barcelona, Spain, 1998-2004
EMBT Enric Miralles Benedetta Tagliabue. Santa Caterina Market and Neighborhood, Barcelona, Spain, 1998-2004
EMBT Enric Miralles Benedetta Tagliabue. Santa Caterina Market and Neighborhood, Barcelona, Spain, 1998-2004
EMBT Enric Miralles Benedetta Tagliabue. Santa Caterina Market and Neighborhood, Barcelona, Spain, 1998-2004
EMBT Enric Miralles Benedetta Tagliabue. Santa Caterina Market and Neighborhood, Barcelona, Spain, 1998-2004
EMBT Enric Miralles Benedetta Tagliabue. Santa Caterina Market and Neighborhood, Barcelona, Spain, 1998-2004
EMBT Enric Miralles Benedetta Tagliabue. Santa Caterina Market and Neighborhood, Barcelona, Spain, 1998-2004
EMBT Enric Miralles Benedetta Tagliabue. Scottish Parliament Building, Edinburgh, Scotland, 1998-2004
EMBT Enric Miralles Benedetta Tagliabue. Scottish Parliament Building, Edinburgh, Scotland, 1998-2004
EMBT Enric Miralles Benedetta Tagliabue. Scottish Parliament Building, Edinburgh, Scotland, 1998-2004
EMBT Enric Miralles Benedetta Tagliabue. Scottish Parliament Building, Edinburgh, Scotland, 1998-2004
EMBT Enric Miralles Benedetta Tagliabue. Scottish Parliament Building, Edinburgh, Scotland, 1998-2004
EMBT Enric Miralles Benedetta Tagliabue. Scottish Parliament Building, Edinburgh, Scotland, 1998-2004
EMBT Enric Miralles Benedetta Tagliabue. Scottish Parliament Building, Edinburgh, Scotland, 1998-2004
EMBT Enric Miralles Benedetta Tagliabue. Scottish Parliament Building, Edinburgh, Scotland, 1998-2004
EMBT Enric Miralles Benedetta Tagliabue. Scottish Parliament Building, Edinburgh, Scotland, 1998-2004
EMBT Enric Miralles Benedetta Tagliabue. Scottish Parliament Building, Edinburgh, Scotland, 1998-2004
The five runnersup:
11
Gonçalo Byrne (Gonçalo Byrne Arquitectos) – group leader
Ribeiro Ferrera Joao Antonio Nunes (PROAP)
Zoilo Sanchez Juan Ignacio
Giorgio Baldisseri
Lorenzo Cipriano Marchetto
Massimo Zancan
Ilaria Conte
Ettore d’Angelo
Augusto Bottai
with Manuel Bellagamba, Giuseppe Franco D’Arteni, Nereo Bianchi, Michael Jakob, Eduardo Camacho-Hubner, Massimiliano Alessandro
12
Philippe Rahm (Philippe Rahm architectes) – group leader
Gabriella Chiellino (eAmbiente)
13
Iñaqui Carnicero – group leader
Lorena Del Rio
Zuhal Kol
with Carlos Zarco
14
Wolfgang Tschapeller – group leader
Niklavs Paegle
Christina Jauernik
with Lonny Van Rysvwyck (Atelier NL), Nadine Sterk (Atelier NL), Matthew Edgeworth
15
Alejandro Zaera Polo (AZPML) – group leader
Maider Llaguno
Andrea Boschetti (Metrogramma)
Alberto Francini (Metrogramma)
Sala Cheli
with Vittorio Peretto, Cristina Iglesias
